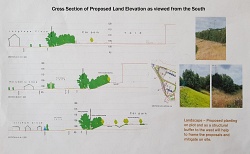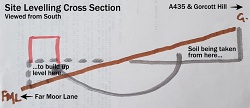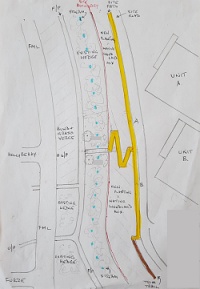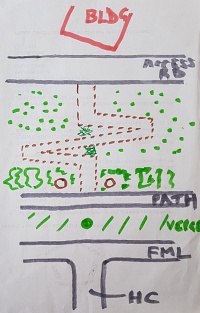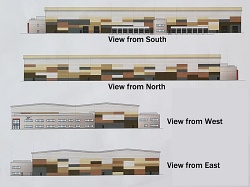GATEWAY SOUTH - PLANS & PICTURES.
Click on the pictures shown on the left to display the full size image.
Please note that all the large size images are hosted on the Flickr website and this will open in a new browser page.
Thanks go to Len Quartly and Kath Skermer for this information and their continued efforts on behalf of us all in Winyates Green.

